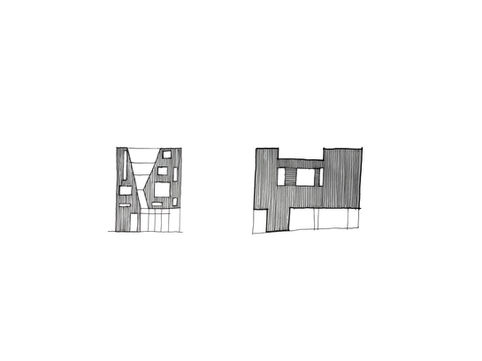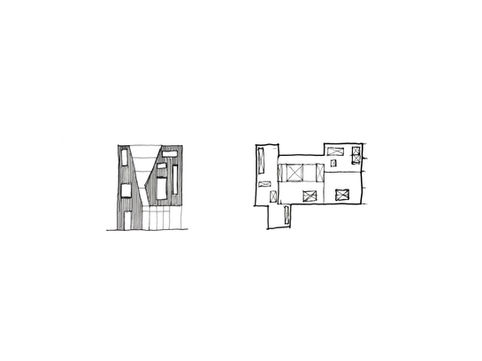Boldly Envisioning New Tomorrows
Create Your First Project
Start adding your projects to your portfolio. Click on "Manage Projects" to get started
The RIFT
Project Type
Civic: Branch Library
Year:
2025
Location
The International District, Seattle, WA
Competition Entry
Association of Collegiate Schools of Architecture (ACSA) + The American Institute of Steel Construction (AISC)
Division - physical, abrupt, and seemingly immutable
Seattle’s highway system carves through the International District, a historical fragmentation that once symbolized separation. Despite this fracture, unity persist. Residents of varied backgrounds, ethnicities, cultures, and languages have transformed a historic injustice into a resilient, flourishing community. The Library is a metaphysical representation of this unified society.
At its core, a dramatic void cuts through the structure, sculpting a funnel that descends and converges at the ground level, culminating in a celebrated water garden. This design floods the interior with luminance, showcasing the harmonious interplay of light. The void introduces a shifting in floors, creating a dynamic spatial experience where levels interact and evolve as patrons move through the building. Exterior terraces nestled within this void invite patrons to connect with the surrounding environment while remaining sheltered within the architectural embrace. Two transitional crossings span the void, seamlessly linking interior and exterior circulation pathways to foster fluid movement throughout.
The building’s mass is encased in rectilinear corrigated steel, which adds texture and rhythm to the facade. Yet, this continuous field is intentionally interrupted by apertures that punch through the facade to create a field condition. These apertures allow for ample light to flood the space and grant connection with the cityscape beyond. The facade’s horizontal layers, create a visual interplay of opaque and transparent elements that invites curiosity, beckoning the public realm to glimpse into the library’s vibrant and dynamic spaces.
This semester-long project centered on an iterative approach to sectional design, exploring how spatial relationships evolve through refinement and analysis. The process began with a precedent study of Plasencia Auditorium and Congress, located in Plasencia, Spain. By carefully examining its organizational strategies, sections, and plans, diagrammatic drawings were created to illustrate key findings. Additionally, a site plan and elevation were developed to reinforce an understanding of the longitudinal section.
To further enhance spatial awareness and design thinking, a visit to Seattle’s Central Public Library provided first-hand experience of a multi-level civic space. This observational study informed the subsequent design phase, which began with an exploration of concept massing models. After evaluating several contenders, the most promising concept was selected and refined through iterative design improvements.
Following the establishment of a strong conceptual foundation, floor plans and sectional drawings were carefully developed. The façade concept underwent a process of refinement, leading to a more cohesive architectural vision. Ultimately, elevations and conceptual diagrams—including circulation, structural analysis, and digital renders—were finalized to effectively communicate the spatial and design intent of the RIFT branch library.





































































































